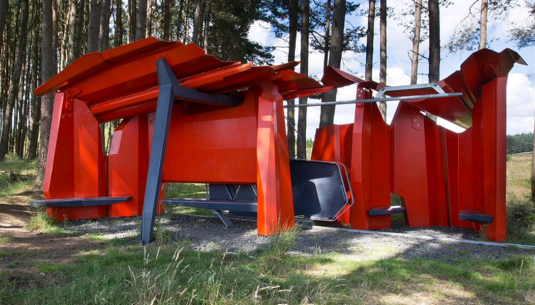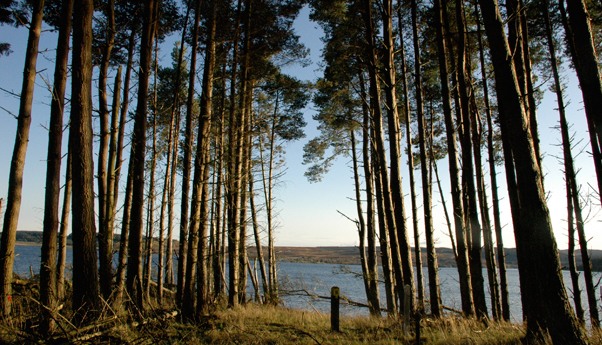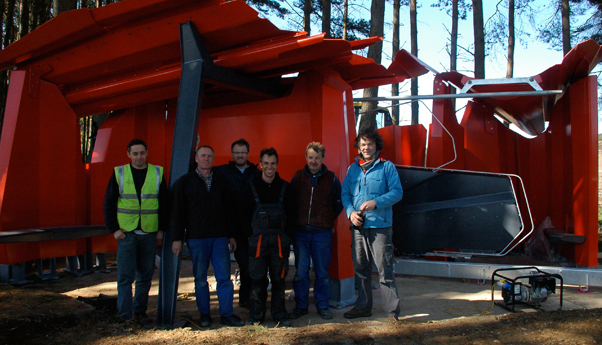
55/02 is a brightly painted steel structure located within a stand of trees at Cock Stoor on the north shore of Kielder Water.
The structure's name refers to the latitude and longitude of the site and highlights the importance of the building’s location to its design, where key sightlines contribute to its unusual layout and seating orientates visitors towards different views of the wider lake and into smaller inlets nearby.
Winner of a Royal Institute of British Architects Award in 2011.

OS map ref: NY690883
What 3 Words: pits.covenants.kebabs
55/02 is located off the Lakeside Way on Kielder Water's north shore. The closest public parking is at Hawkhope Car Park on the north side of Kielder Dam. Hawkhope is signposted from the C200.
55/02 is approximately 2.75 miles along the track. Allow around 1 hour, 15 minutes on foot and 20 minutes by bicycle.
55/02 lies on the Lakeside Way between Kielder Belvedere which can be seen 1 mile walking distance to the west, and Wave Chamber, 1.75 miles to the east on the other side of the Belling inlet.
A good way to explore all the artworks along the Lakeside Way is by cycle. Bikes should be to at least hybrid cycle grade with decent country tyres for the changing terrain of Kielder Water & Forest Park.
55/02 is the result of a long-term collaboration between Kielder Art & Architecture and sixteen*(makers), an experimental architectural practice interested in a process described as 'design through making'. For this practice, design and production are not seen as separate processes but indivisible, each informing and reliant on the other.

Sixteen*(makers) first worked at Kielder in 2004-05 on their 'Assembling Adaptations' project, so were already familiar with the landscape and history of the area when they were asked to create a new shelter for the Lakeside Way.

Evolving from their interest in an architecture that changed its form in response to the environment, 55/02 was conceived as a structure whose design development would be dictated by the broader and more subtle features of its surroundings, the material qualities of the steel it was to be made from, and by the possibilities offered by tools that would be used in its manufacture.

Initial visits to Kielder identified the key elements of the site and resulted in models that explored how these observations might be captured in a building that, although incorporating conventional features such as walls, roof, room, seats and a door, arranged these in relation to key sitelines, the direction of the prevailing wind, the track of the sun, and the location of existing trees, a set of parameters that were both intimate and inherent to the site.

This process then moved into a digital format that enabled the use of rapid prototyping to produce models that explored the three dimensional qualities of the evolving design and also allowed for design drawings to transfer directly to the computer controlled machines in Germany used to cut and form the steel of the actual shelter.

This dialogue between design and manufacture enabled alternative options to be explored at a 1:1 scale; the radii of the curves in the steel, differing qualities of welded seams, and the colour used for the final structure. In this way, design modifications were able to be implemented throughout the manufacturing process and in response to the evolving physical structure.


When fabrication was complete, the separate pieces were transported from Germany to Kielder, where the small team of German workers who had built it arrived to assemble it on site, assisted by a skilled local machine operator who used a modified digger to lift and place each piece into position.
The shelter was completed in May 2009.

Sixteen*(makers) is an experimental architectural practice with a particular interest in ‘design through making’, where the nature and properties of materials combine with a site’s environmental conditions to inform their design process and produce a ‘responsive architecture’.
