Minotaur is a contemporary maze which is a must for both children and adults.
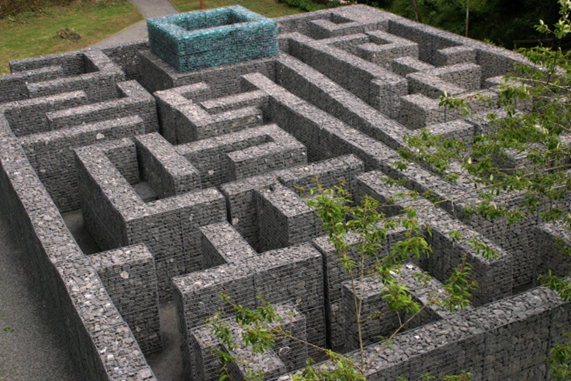
Those setting off on the adventure will discover a number of special features that include a set of stairs taking visitors above the walls and enabling them to consider possible alternative routes and to say 'Hello' to others waiting outside.
The final goal, a small glittering room formed from rocks of recycled glass, is a quiet place from which to contemplate the task of discovering a return route to the outside world.
OS map ref: NY632935
What 3 Words: treetop.pinches.precluded
Minotaur is located just below Kielder Castle, opposite the Anglers Arms. While there is a direct path to the maze that includes steps, wheelchair users can access the work via the Duchess trail from the grounds in front of the castle.
Minotaur is within a short walking distance of other structures and features as part of the Kielder Art & Architecture programme; The Warm Room, Welcome Point and Bakethin Hide.
In 2004 artist Shona Kitchen and architect Nick Coombe were commissioned to design a new maze for Kielder Castle Visitor Centre.
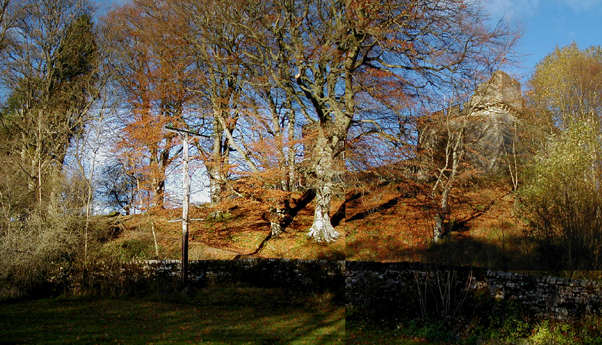
Surrounded by an old drystone wall, and overlooked by the fake fortifications of Kielder Castle, the maze deliberately uses a rugged walling system comprised of gabions filled with volcanic lava rocks, to suggest a certain dark purpose and strength. The conclusion, a room of glittering glass offers a contrasting and delicate goal.
The structure plays with the notion of a traditional building, deconstructing it so that usual features such as walls, doors, windows and stairs still exist, but not necessarily where you might expect to find them.
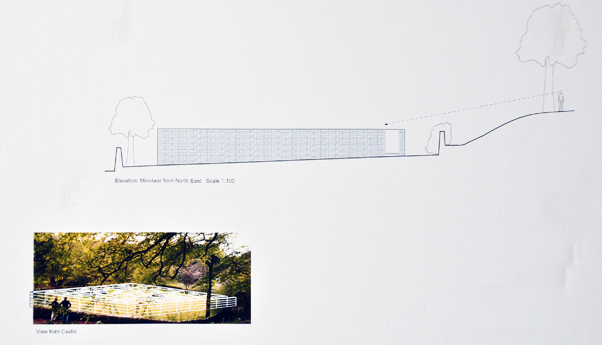
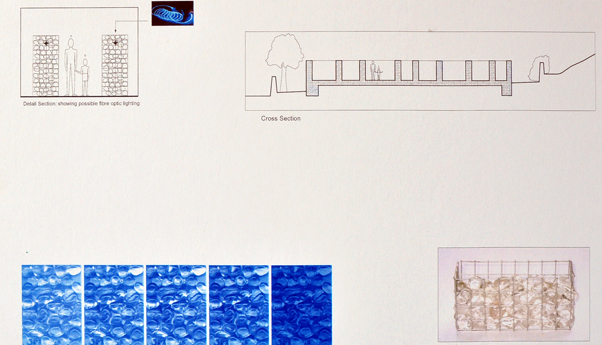
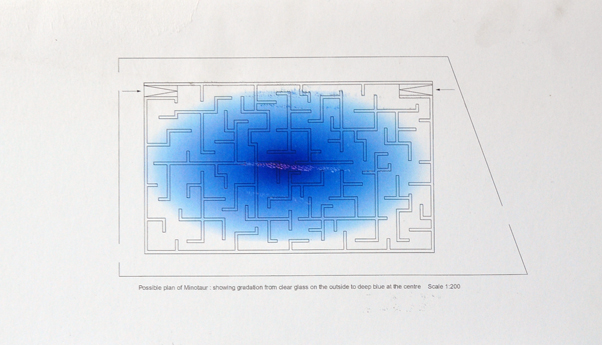
The design developed over a period of about a year with details of the layout constantly being tested and changed with assistance from the University of Middlesbrough's Virtual Reality Centre. They built a series of 3D digital 'walk-throughs' of proposed maze layouts to help create the optimum arrangement for its interior.
During this process the 'goal' evolved from a simple red glass wall, eventually settling on a rectangular, almost blank external wall, within which a series of corridors and blind alleys lead to a fully enclosed room lined with green glass.
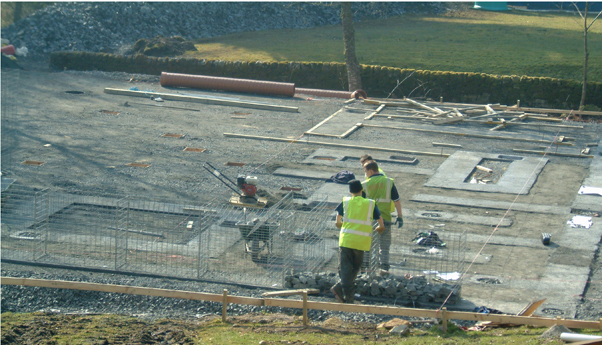
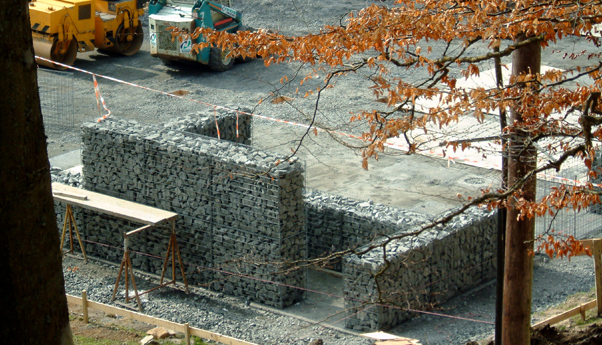
The materials used in the final structure were Whinstone, a local basalt whose colour changes from light blue-grey when dry, to almost black when wet, and a recycled glass recovered from industrial glass kilns when they undergo maintenance.
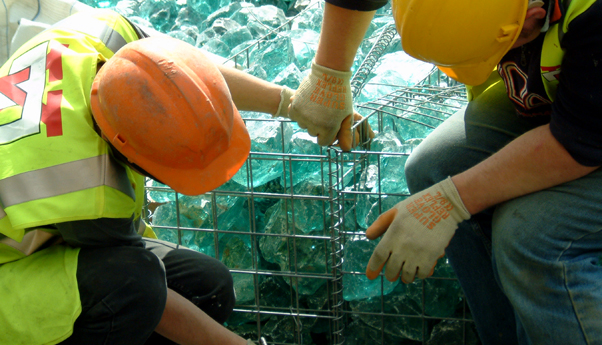
The Whinstone and the glass sat well together, being naturally formed from very similar angular rocks, and the full palette of rock, glass and steel mesh worked together to create a slightly industrial feel, but at the same time, a very robust structure requiring minimal maintenance.
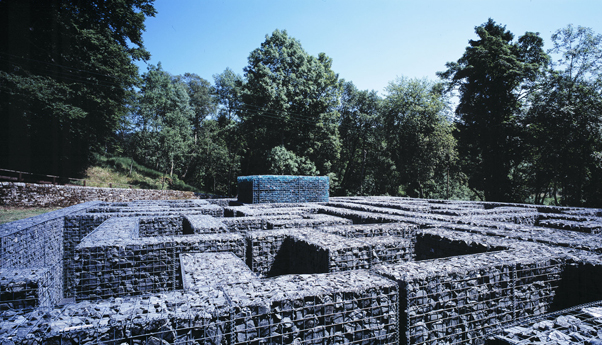
Minotaur was opened in 2006 and won RIBA and Civic Trust Awards the following year.
Shona Kitchen is an internationally renowned multidisciplinary artist/designer with a passion for technological advancement. Kitchen focuses her attention across several fields which allows for a breadth of exploration on current and future technologies through architecture/interaction design, art and conceptual narrative architectural proposals. More details about Shona Kitchen can be found at Shona Kitchen.
Nick Coombe is a chartered architect and a graduate of the Royal College of Art, where he was mentored by Eduardo Paolozzi. He has an architect-led consultancy based in London, that specialises in three-dimensional design in the cultural sector, creating exhibitions, museum interiors, gallery installations and small-scale specialist built works. For more details, visit Coombe Architecture.
